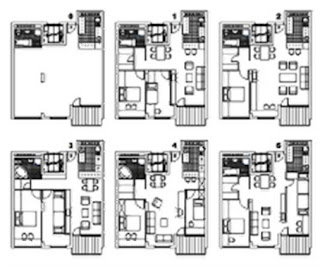Summary of research in:
Investing the Concept of Courtyard for Sustainable Adaptable Multifamily Housing
Ali H. Al Jameel and Omar A. Al Hafith
Department of Architectural Engineering Faculty of Engineering, Mosul University, IRAQ
Benefits of multifamily housing (as pertaining to Detroit) are consolidated energy/MEP services.
Dwellings are not able to incorporate the changes required between the different stages of life of its occupants.
Adaptability as the "extent to which the building can be adapted" to meet the changes its residents require. Allows the ability to remain in the same residence, and mutate it throughout - making it uniquely ones own.
Design Properties as related to adaptable housing:
1) Structure concentration and modularity - concentrating the supporting elements of the structure allows greater flexibility to change smaller elements without requiring modification to the structure. have a repeatable modular structural system allows for easier integration of new building components and structure which can more easily be incorporated into the existing structural matrix.
2) Zoning of "special provisions"- zoning the areas of the dwelling based on A) activity requirements in that area of the dwelling and B) properties of the building. Ex - zoning of kitchens and bathrooms based on services required and and activities carried out in them.
3) Independency of Building Elements - the ability to change out particular elements of the dwelling independently, matching with user requirements of material life cycle without having to impact other building elements that do not need the be modified.
Example of flexibility in unit demising
Examples of flexibility of layout within one unit
"Special provision" areas shown in blue (bathroom, kitchen) note that these have been zoned into a specific part of the unit, and are not reconfigured with the rest of the unit.
Concept of Mathematical analysis:
Structure Modularity: # of types of compound structural units / # of compound structural units
(less is argued to be more adaptable)
Structure Concentration: Two indicators
# of supporting units / area of building
Area of supporting units / area of building
This research points to a hierarchy of structure and housing zones that allow for independency between zones and units. This, in combination with prefab design could result in interchangeable pieces of buildings that could fit within an overall structure and core system, creating the ability to change the layout and elements of a building easily, based on needs. A challenge comes with developing a system which can be added on to by a variety of companies... the ability to be able to change your space only is useful if 1) the user can change the space or 2) if there is a company that is easily accessible that can do it.



are there any images to include with this or examples to demonstrate the concepts?
ReplyDelete