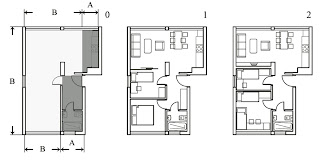All information and images listed below came from analysis found in the following journal article:
Jovanovic, Goran and Milica Zikovic. A Method for Evaluating the Degree of Housing Unit Flexibility in Multi-family Housing. FACTA UNIVERSITATIS Series: Architecture and Civil Engineering Vol. 10, No 1, 2012, pp. 17 - 32.
Flexibility in multi-family housing can be understood in three ways:
1) Amount which spatial organization is dictated by static/permanent elements
2) Potential for multifunctional use of the space
3) Ability for changes in number and size of rooms
These three factors dictate how much flexibility a family will have in conforming their own space to their needs, specifically to changing needs over time. The article on flexibility in housing, by Zikovic and Jovanovic, gives specific criteria for evaluating "in-unit" flexibility of various layouts and conditions. This criteria can then be applied to examples of multi-family prefab housing in the US to create a level of comparison based on unit flexibility as a subset of "mutate-able" prefab housing.
Factors which impact degree of flexibility in multi-family units:
ORIENTATION: Number of exterior walls in unit - the greater number of exterior walls provides greater flexibility as it provides more locations for residential rooms which would desire light and ventilation.
One sided orientation creates a zone of auxiliary rooms along the "back" wall of the apartment. Variable layouts suggest that overall flexibility is limited as light/ventilation is desirable for all residential rooms.
Two sided orientation - creates more flexibility as residential rooms can be spaced out across the width of the unit. Auxiliary (MEP system) rooms are shaded, designating their location along one of the non-exposed walls.
Three sided orientation - allows for position of all rooms to achieve desired level of outdoor access. Rooms can be placed based on solar orientation - day/night use. Auxiliary rooms are located along one non-exterior wall.
GEOMETRY OF PLAN: A more centralized plans allows for greater flexibility in rooms size and location. A geometry with a number of exterior jogs creates spaces that are more restricted in their layouts.
Centralized geometry allows for open multifunctional space to be laid out in multiple directions.
A more jagged perimeter provides arguably less flexibility, however it does appear that there could be more flexibility in above plan than is indicated. However for a desire to accomodate three bedrooms, this layout is not very flexible.
CHANGING SIZE OF FAMILY: The requirements of a family of 2, 3 and 4 vary in the number of rooms and amount of space. A floorplan would need to be sized for a family of 4 in order to be able to easily be reconfigured for a family of 4. Potential for add-ons to the unit can be considered as part of the unit mutation.
Proposed unit layout changes to accomodate a family of 2, 3 or 4. There is not quite enough space in the apartment shown to be adapted for a family of 4.
LOCATION OF ENTRANCE: A centrally located entrance allows for more flexibility as it removes requirement for longer corridors to access all areas of the apartment.
Central entrance more easily creates access to all spaces.
Peripheral entrance requires more circulation space to reach all rooms. This limits flexibility from the standpoint of not being able to divide the space by the entrance into private rooms.
LOCATION OF MEP SYSTEMS: MEP cores that have enough room surrounding them for multiple room types and layouts provide the greatest overall flexibility. A central MEP core in a large size apartment ma be able to accomodate this, or a demising wall MEP core in a smaller unit. The more MEP core locations within the unit, the less flexible the layout becomes in moving around them.
MEP core located at demising walls.
Centrally located MEP core.
Multiple MEP cores throughout unit interior - limit flexibility.
Structural elements highlights to show ease in changing one interior wall location.
In summary, it appears there are some useful criteria for understanding how easy the Built In Mutation can be for the interior of the prefab units. Allowing users to reconfigure their interior spaces gives them control over how they use their apartment. It would be interesting to understand how much flexibility is built into current prefab systems and also how prefab could be designed for allowing reconfiguration of interior walls.












No comments:
Post a Comment