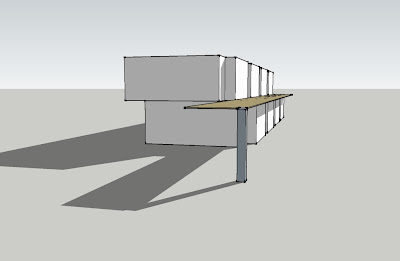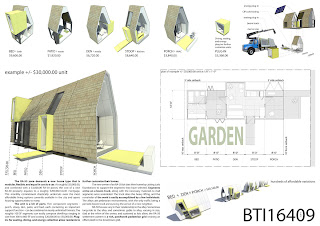Different configurations of unit layouts with standard sized "pieces"
These could then be arranged on site relative to each other w/ respect to siting elements and could integrate with the site through added on landscape elements.
Unit aggregation - lacking reference to site, creation of unique environments.
Unit aggregation - variable unit shape/size - prefab complete units stacked together (no thought to MEP systems/distribution)
Moshe Safdie's Habitat 67 as prefab aggregated housing - creates unique spaces out of similar shaped objects based on layout.
-- If the site is being created through the destruction of abandoned homes/leveling lots - how can the buildings react to the site without creating a fully "designed" environment?
-- How can units practically be stuck together without creating "boxes"? Is this desirable?







